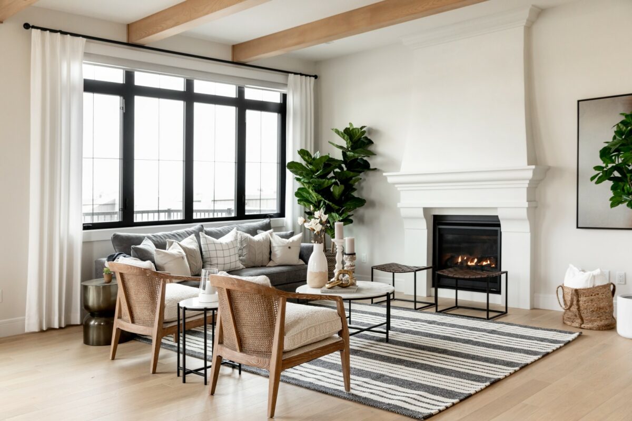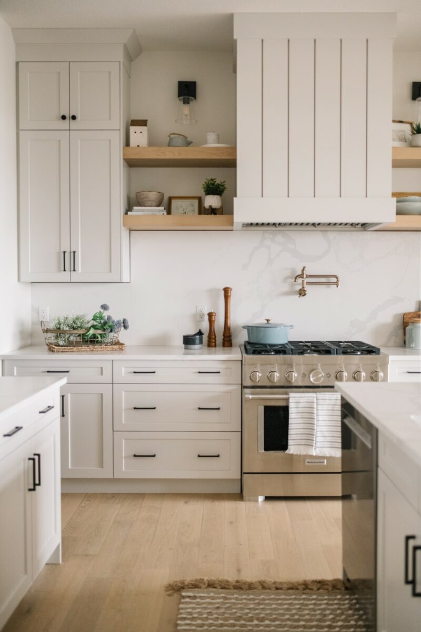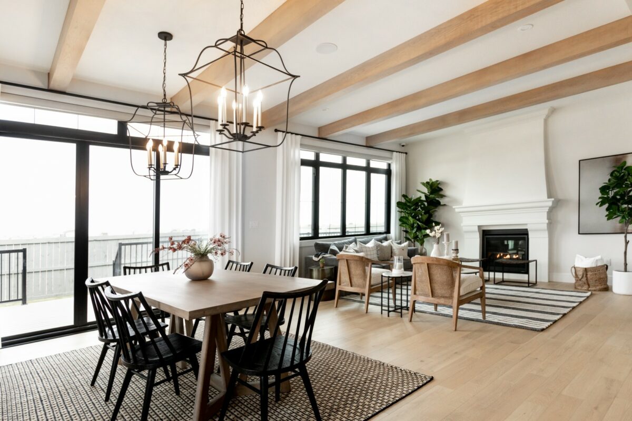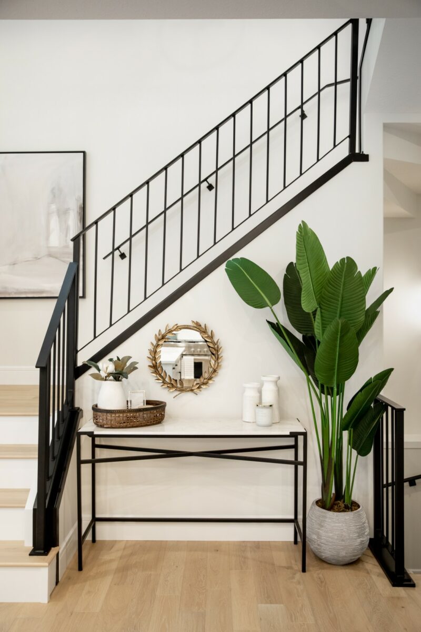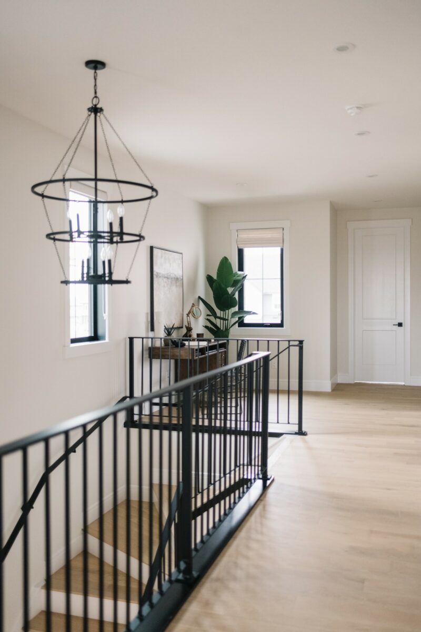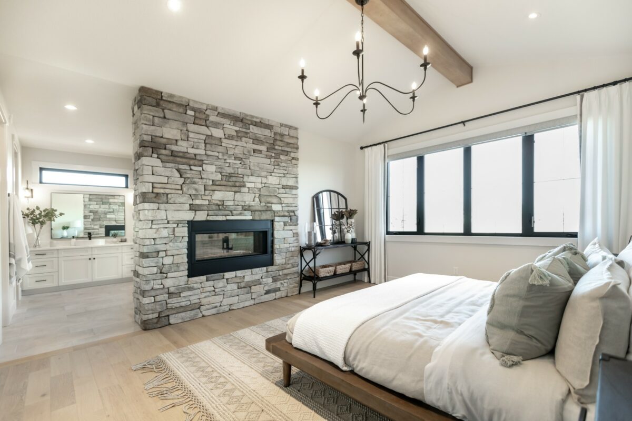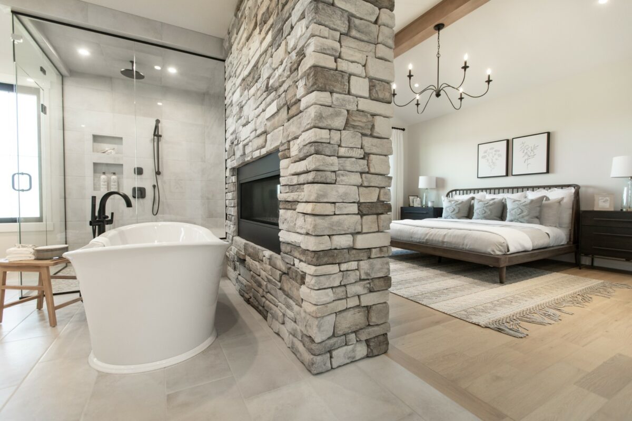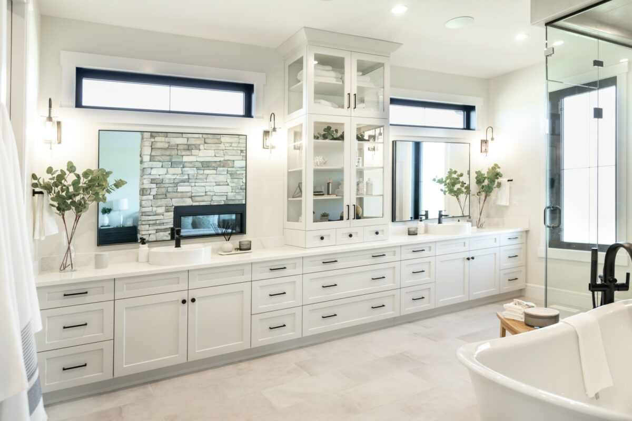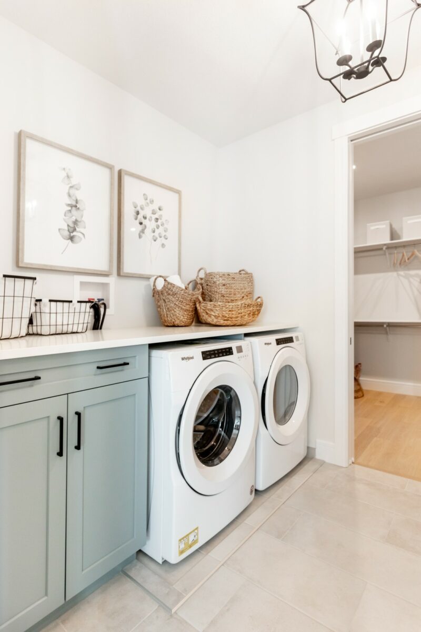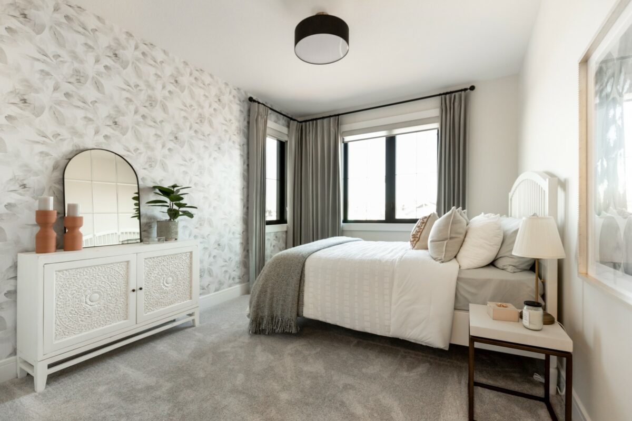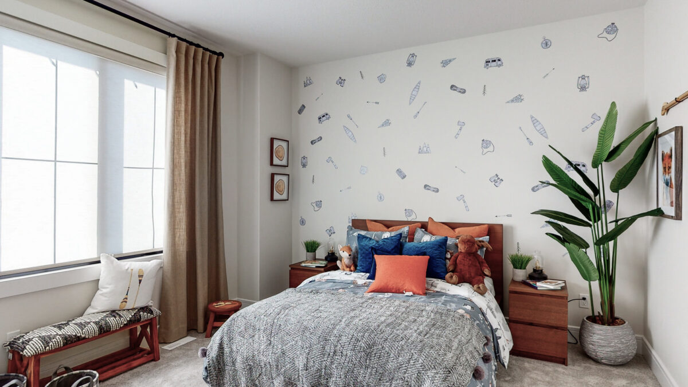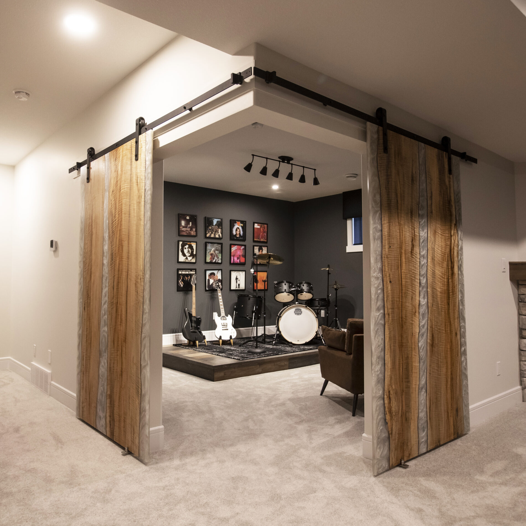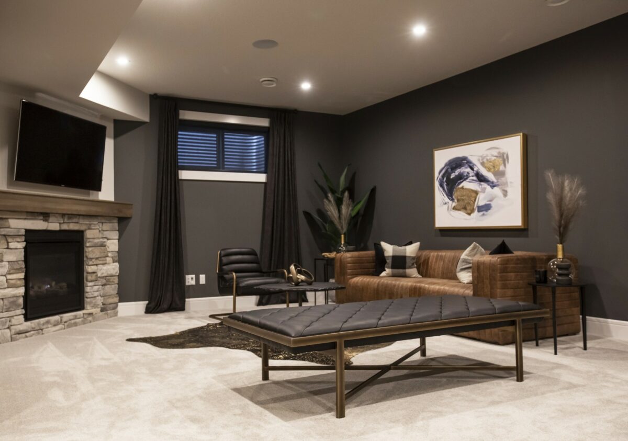04175 | Kalliope
Quick Possession | Immediately
2,576 Square Feet
925 sq. ft. Optional Maximum Living
3 Beds
3.5 Baths
2-Storey Home Style
Located in the Village of Griesbach, one of our most popular showhomes, the Kalliope, is now for sale! With a Classic Contemporary design, this home has been customized from top to bottom! The main floor features 10' ceilings adorned with custom wood beams, a custom plaster fireplace surround in the Great Room, black iron railings on hardwood stairs and an Executive Chef Kitchen with ceiling high cabinets and a custom wood hood fan with floating shelves . The Kalliope offers an open concept main living area, with large rear windows flooding the space with natural light. The bright and spacious feeling is continued to the second floor through the use of hardwood flooring, 9' ceilings, and oversized windows throughout. Two spacious bedrooms, the main bath and loft are located at the front of the second floor. A convenient walk through laundry room connects to the master walk-in closet and ensuite of the primary suite. The expansive ensuite features a dual vanity with custom cabinet divider, fully tiled shower with bench and a freestanding tub in front of a stone clad, dual sided fireplace. The primary features a vaulted ceiling with custom wood beam. The fully developed basement features a family room with stone clad fireplace and custom corner wood barn doors that lead to a music room with stage. The basement is completed with a built in bar and full bathroom.
Back to resultsLifestyle Packages featured in this home
- 10' main floor ceiling height
- Upgraded painted, stacked cabinets to the ceiling
- Custom wood hood fan with floating shelves
- Quartz backsplash on range wall
- Custom wood beams in Dining and Great Room
- Custom plaster surround on gas fireplace
- Iron railing on hardwood stairs to second floor
- 9' second floor ceiling height
- Hardwood flooring on second floor common area and primary suite
- Vaulted ceiling in primary suite with custom wood beam
- Stone clad, dual sided fireplace in primary suite
- Fully tiled ensuite shower with bench and handshower on slidebar
Sales Centre | Northwest Edmonton
The Village At Griesbach
6338 Greenaway Ave NW
Sheila Hang | Area Sales Manager
Phone: 587-524-5648
Email: SheilaH@coventryhomes.ca
Showhome hours
Please contact or visit our Crystallina showhome for more information
Monday-Thursday: 2pm – 8pm
Saturday-Sunday: 12pm – 5pm
Holidays: 12pm – 5pm
Homes in this model
Other Homes in this Community
34073 | Carina
Northwest Edmonton | The Village At Griesbach
34085 | Carina
Northeast Edmonton | The Village At Griesbach
Didn’t find what you were looking for?
View More HomesHave A Question?
Curious about pricing, one of our communities, or how to take the next step? We're here to help.
Contact Sales
To find out more or to book a viewing, contact us by phone or through our online form.
