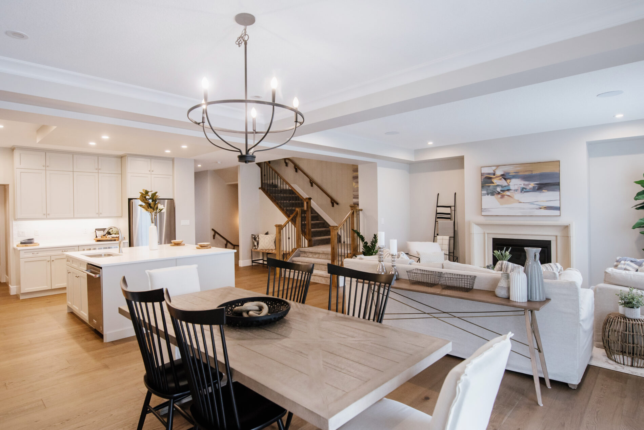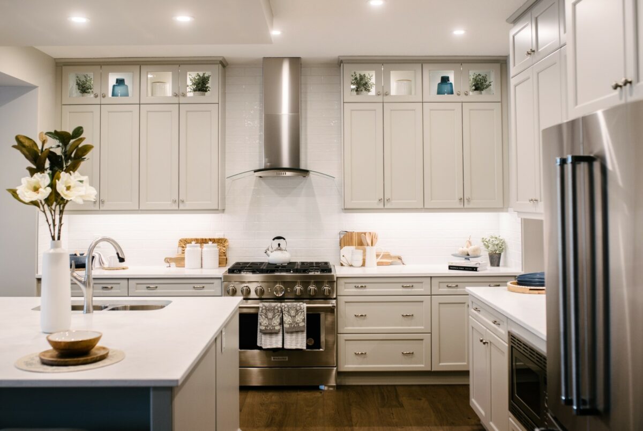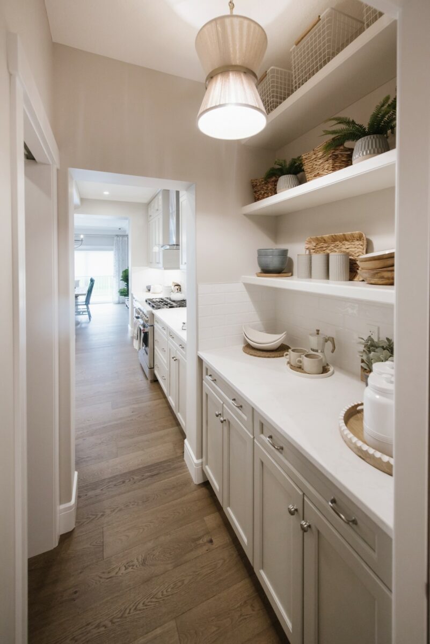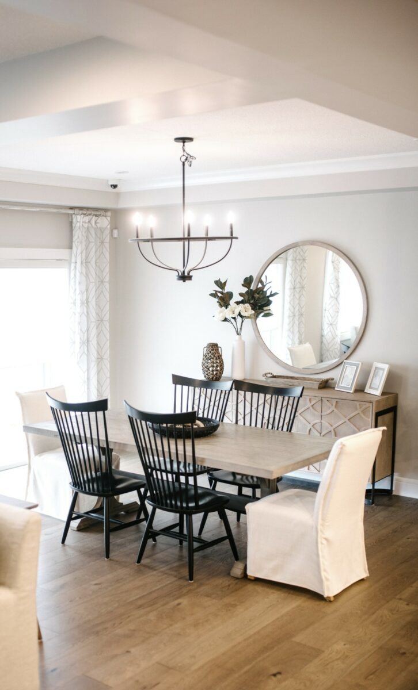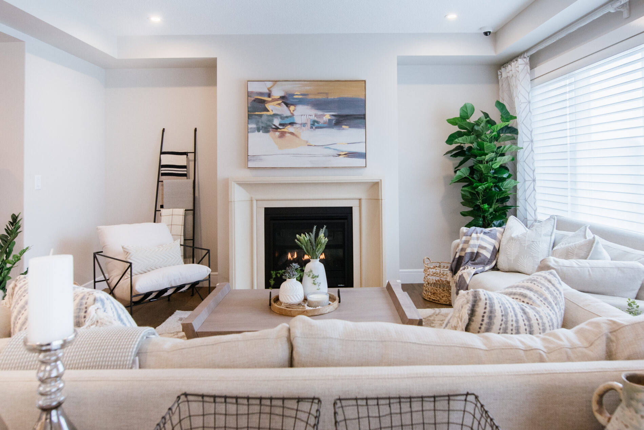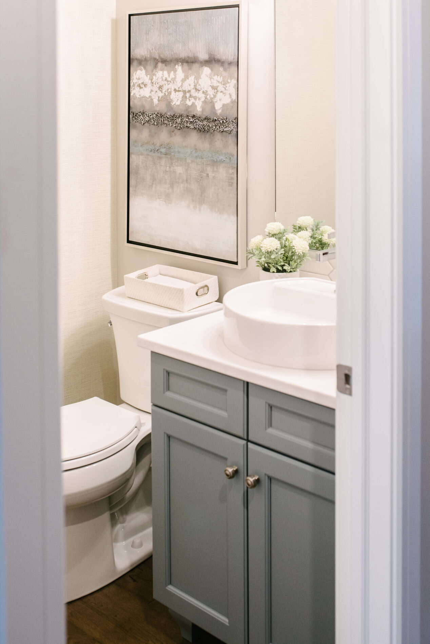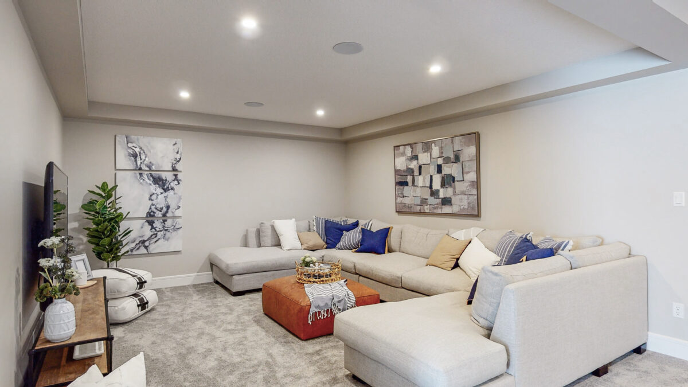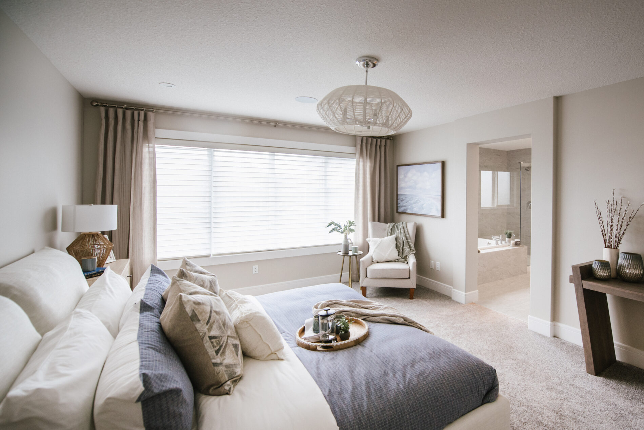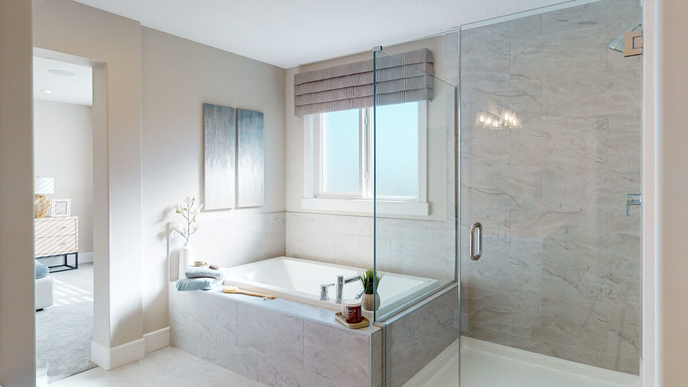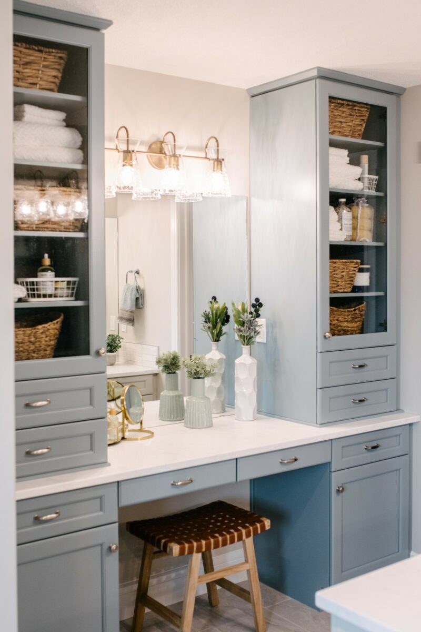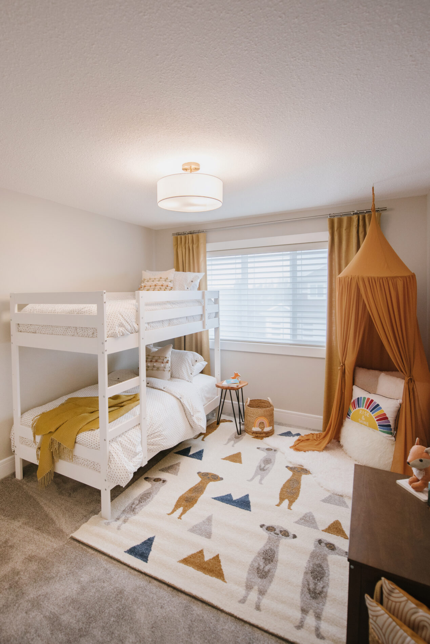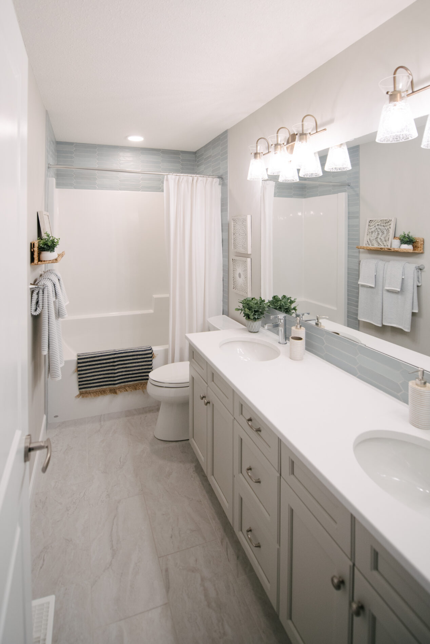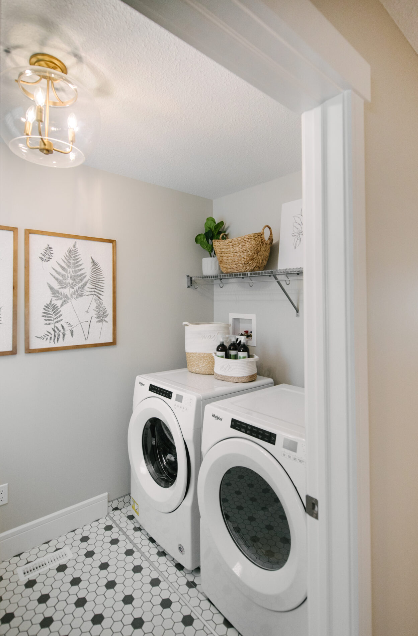Kalliope
Showhome
2,571 Square Feet
927 sq. ft. Optional Maximum Living
4 Beds
3.5 Baths
2-Storey Home Style
Come see our most popular plan, the Kalliope, located in the community of Ardrossan. The Kalliope offers an open concept main living area, with large rear windows flooding the space with natural light. This home is perfect for a growing family, with lots of storage in the back entrance, a large walk through closet, butlers pantry with attached walk in pantry. An expansive bonus room is found at the center of the second floor- perfect for family gatherings. In addition, two bedrooms, main bath, laundry room and primary suite complete the second floor.
Back to resultsLifestyle Packages featured in this home
Sales Centre | Sherwood Park / Ardrossan
Ardrossan
17 Coppice Hill Way, Ardrossan
Vanja Lugonja | Senior Area Sales Manager
Phone: 780-564-0062
Email: VanjaL@coventryhomes.ca
Showhome hours
Monday-Thursday: 2pm – 8pm
Saturday-Sunday: 12pm – 5pm
Holidays: 12pm – 5pm
Showhome Design
Our showhome floorplans are all based on standard floorplans and customized with optional layouts.
This showhome is based on our Kalliope flooplan.
Kalliope Home DesignHave A Question?
Curious about pricing, one of our communities, or how to take the next step? We're here to help.
Contact Sales
To find out more or to book a viewing, contact us by phone or through our online form.
