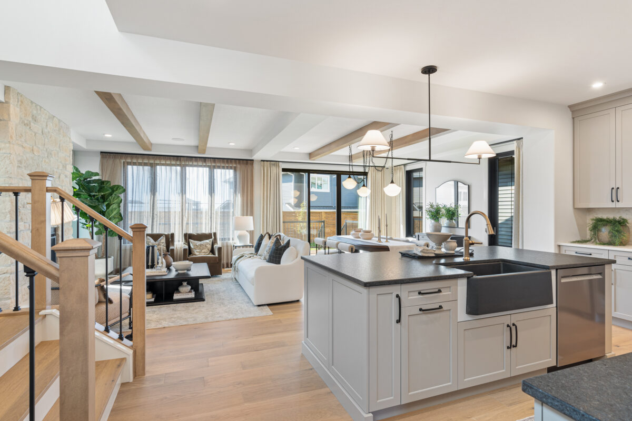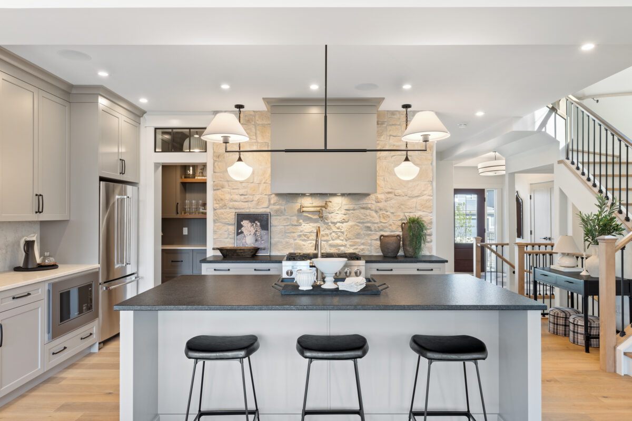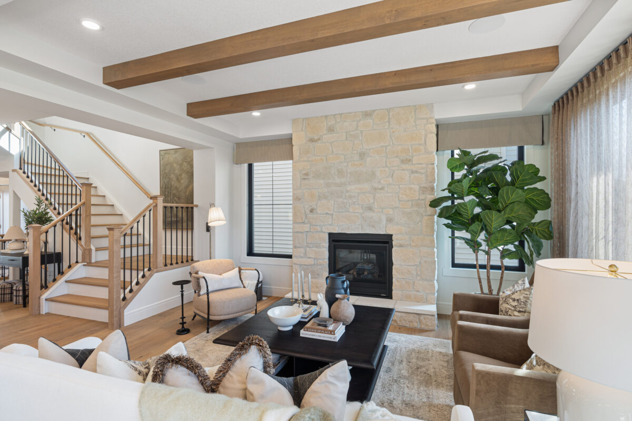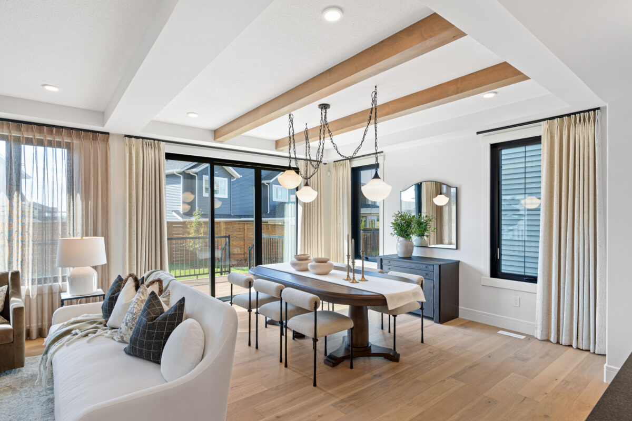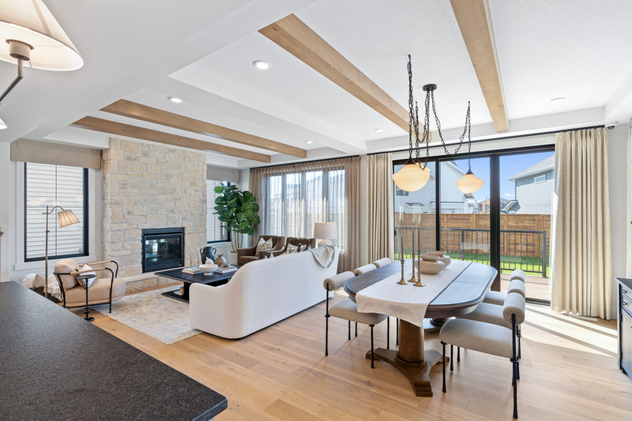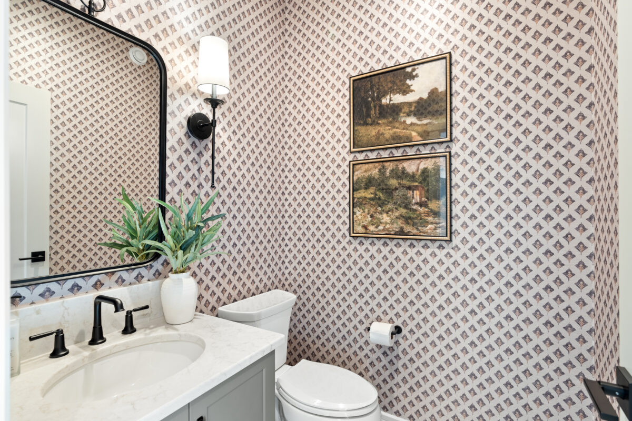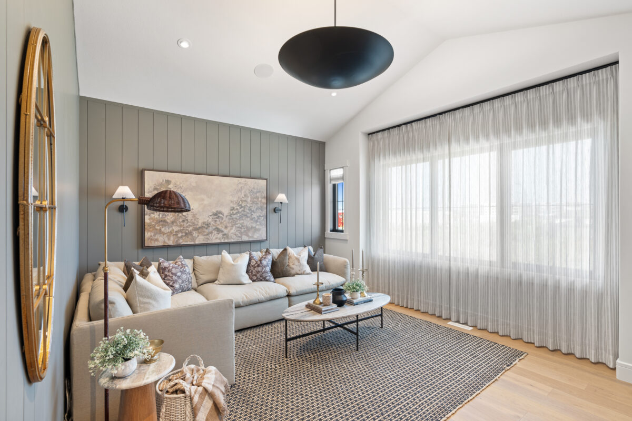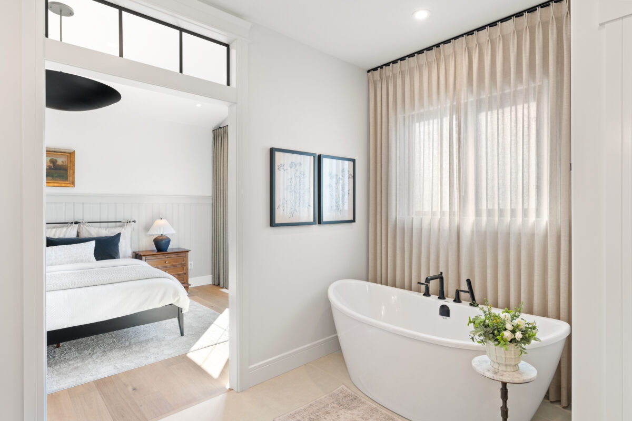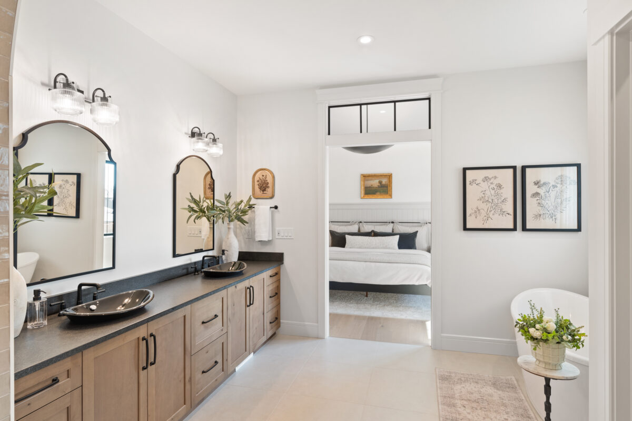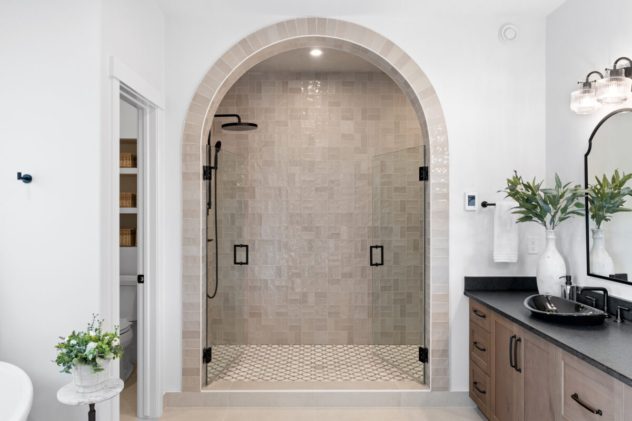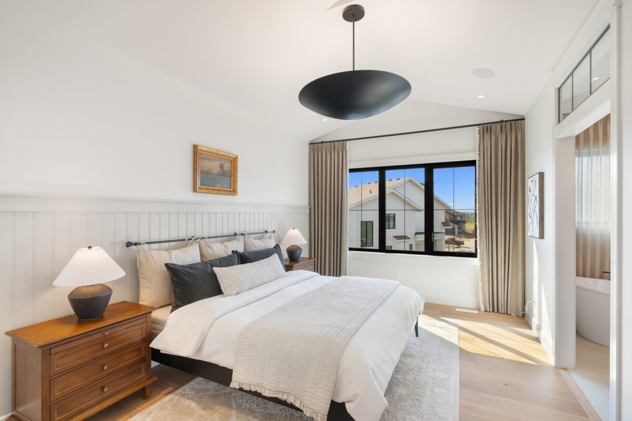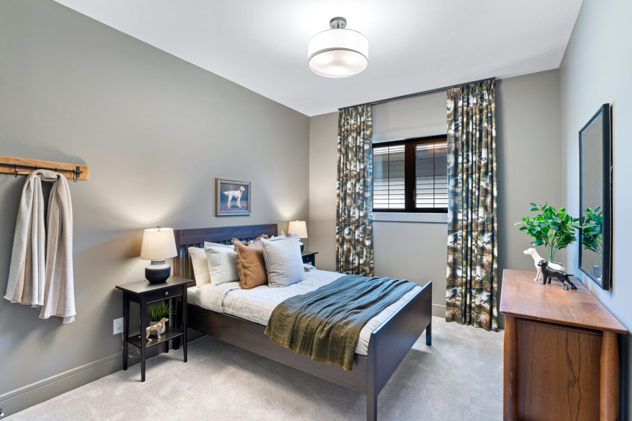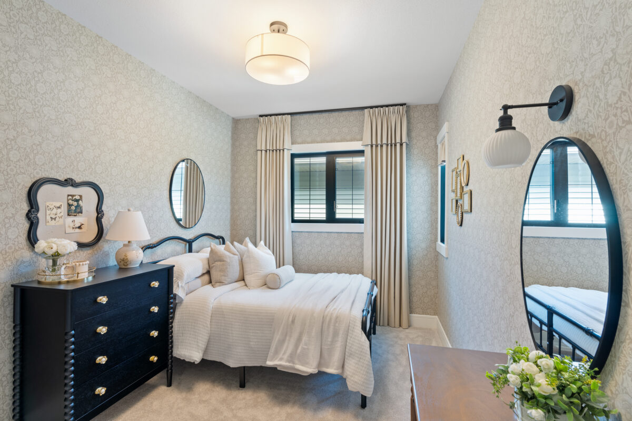Odessa
Showhome
2,344 Square Feet
824 sq. ft. Optional Maximum Living
4 Beds
3.5 Baths
2-Storey Home Style
**Now Open** Visit our NEW Odessa showhome in the St. Albert community of Riverside. One of our most popular models, the Odessa showhome is designed for form and function. Guests are welcomed into the large foyer which leads directly to the custom central kitchen. The dining nook and great room share the back the home and are bright and airy due to the windows spanning the back of the home. Upstairs, the bonus room, with vaulted ceilings is located at the front of the home. A large main bathroom sits between 2 additional bedrooms. The primary bedroom is a true retreat with vaulted ceilings and a custom spa like ensuite. Don't miss the basement with a gym featuring a dual sided fireplace shared with the family room.
Back to resultsLifestyle Packages featured in this home
Sales Centre | St. Albert
Riverside
193 Rankin Dr, St. Albert
Darren Porter | Area Sales Manager
Phone: 780-569-1718
Email: DarrenP@coventryhomes.ca
Showhome hours
Monday-Thursday: 3pm – 8pm
Saturday-Sunday: 12pm – 5pm
Holidays: 12pm – 5pm
Showhome Design
Our showhome floorplans are all based on standard floorplans and customized with optional layouts.
This showhome is based on our Odessa flooplan.
Odessa Home DesignHave A Question?
Curious about pricing, one of our communities, or how to take the next step? We're here to help.
Contact Sales
To find out more or to book a viewing, contact us by phone or through our online form.
