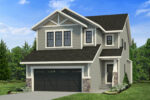Cassius
Home Design

2,351 Square Feet
852 sq. ft. Optional Maximum Living
26’ Width
4-5 Beds
2.5-3.5 Baths
2-Storey Home Style
The Cassius’ main floor has ample space for large families – the front of the home features a large mud room off the garage and half bath. The main floor also includes a large open concept kitchen, dining area, den and flex room. On the second floor you will find the primary bedroom complete with ensuite and walk in-closet at the rear of the home. The second floor is completed with a large bonus room located at the front of the home, laundry room, main bath and THREE additional bedrooms.
Back to resultsWant to know more about this model and how you can customize this home?
Contact our team with any questions you may have and we’ll help you start the process.
Phone: 780-453-5100
Contact Our TeamCustomize your Cassius
All of our floorplans are flexible, so think of them as a starting point. You will also choose a specification package tailored to meet your needs and budget.
Pinnacle
At this level you will find many luxe options included - 1 1/4" quartz or granite countertops; 40+ cabinetry options, including stained wood; upgraded stainless steel Whirlpool appliances; vast selection of luxury vinyl plank or hardwood flooring; ceramic tile, and much more!
Prestige
Includes all of the modern features you would expect, at a more affordable value. This includes 3/4" quartz countertops and your selection of quality thermofoil cabinets, LVP flooring, Delta faucets, over-the-range microwave hoodfan, stainless steel kitchen appliances, and more.
Interactive Customization
Want to start customizing? Use our interactive design tool to select your favourite layouts then design your exterior and interior space!
select your specification
Have A Question?
Curious about pricing, one of our communities, or how to take the next step? We're here to help.
Contact Sales
For more information, including pricing, please connect with us at 780-453-5100 or through our contact form.