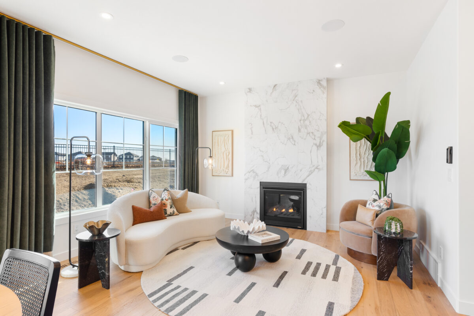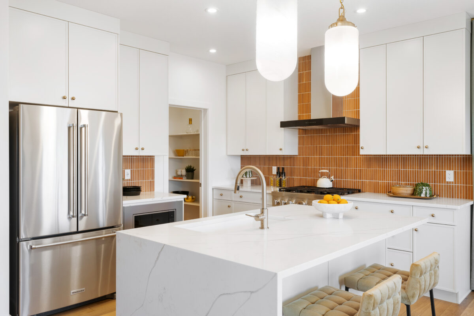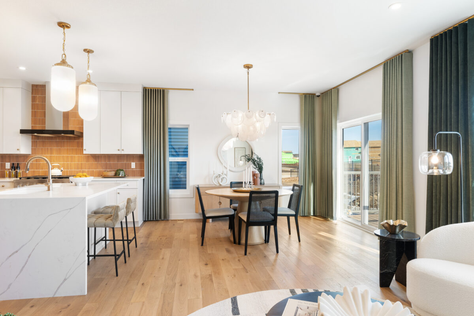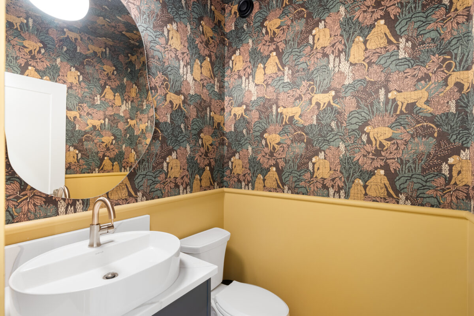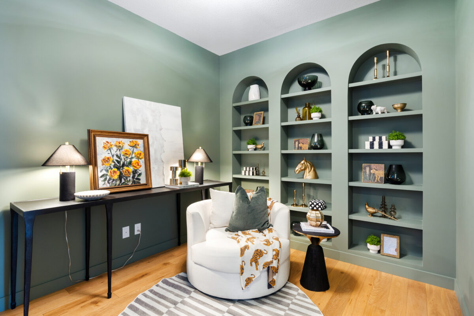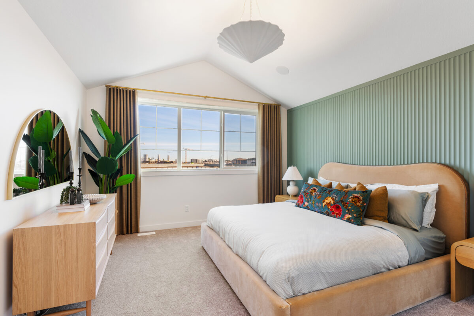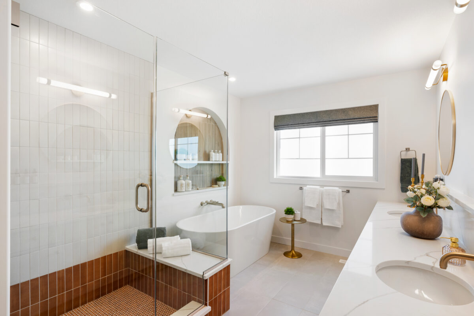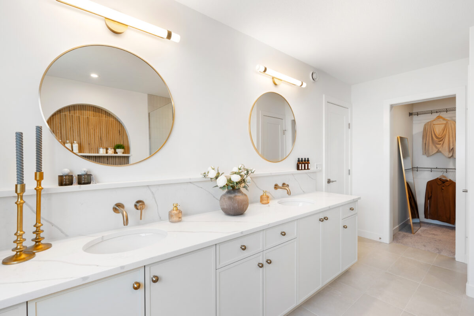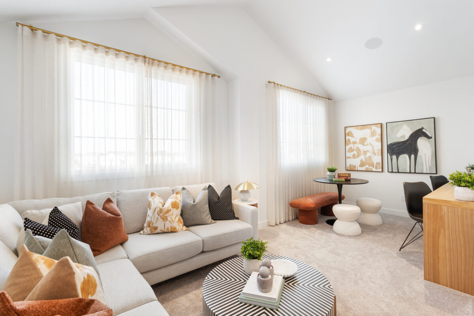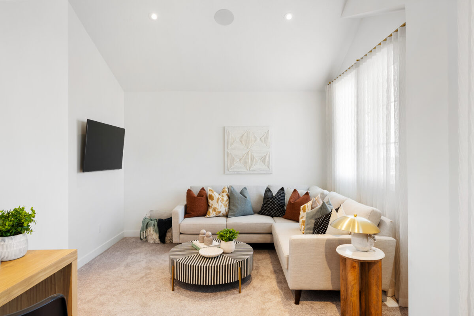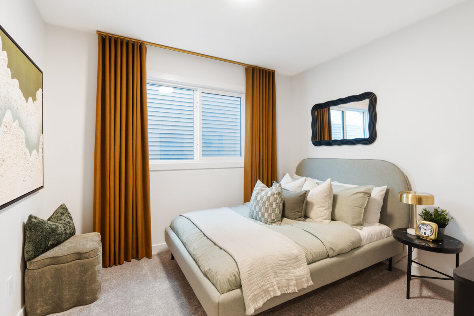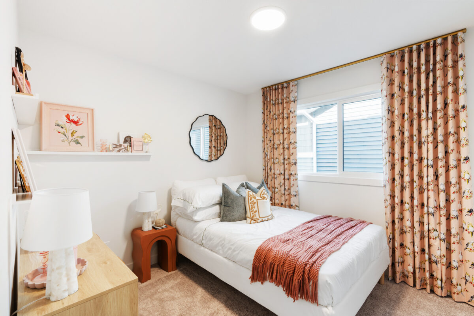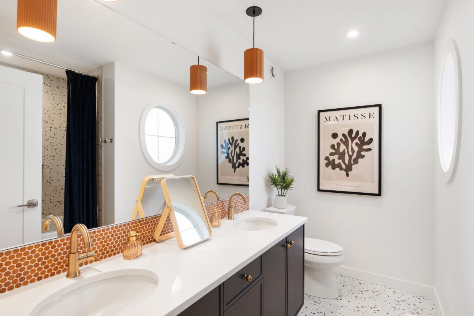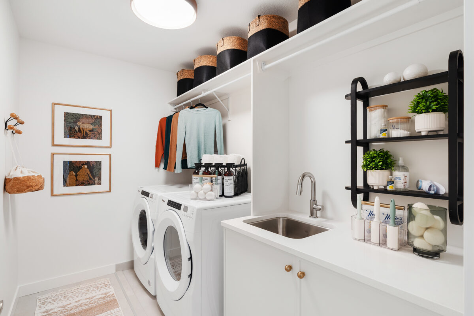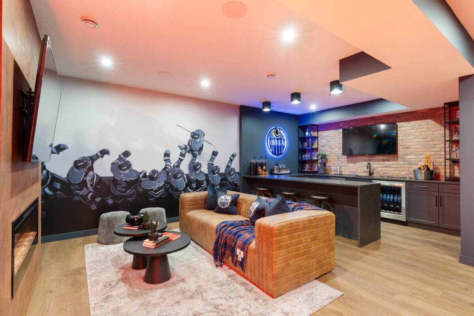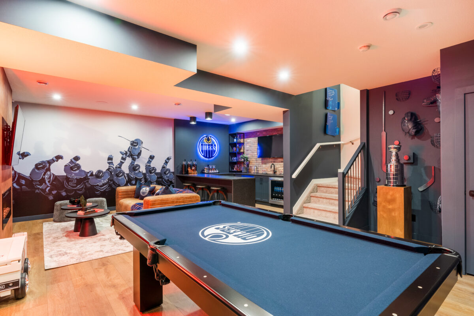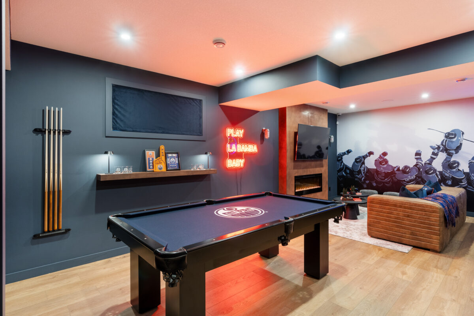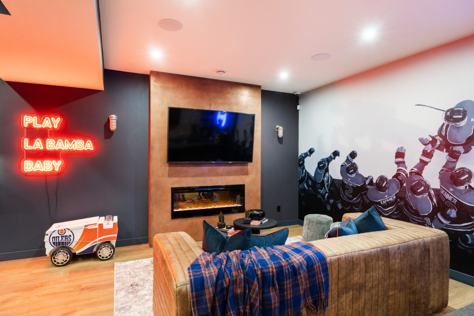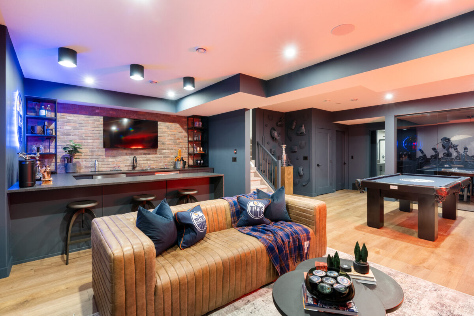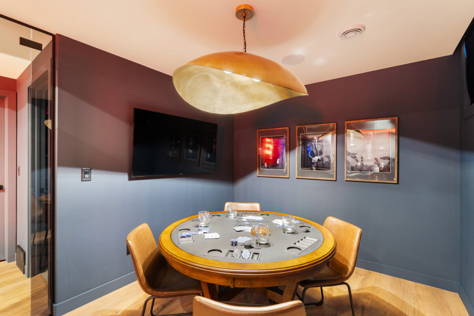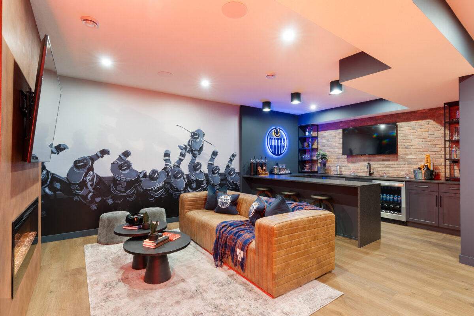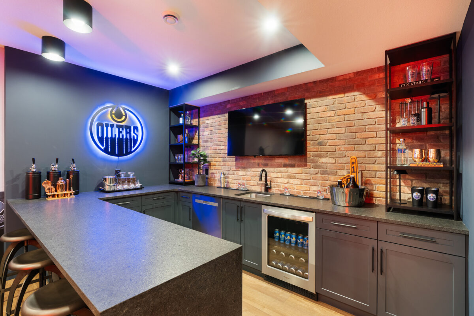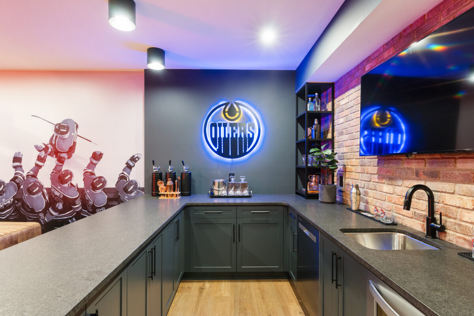Kepler
Showhome
2,130 Square Feet
795 sq. ft. Optional Maximum Living
3 Beds
3.5 Baths
2-Storey Home Style
**Now Open!** Welcome to West Edmonton's last new neighbourhood - Rosemont. The stunning Kepler showhome showcases a natural palette accented by hues of terracotta, seafoam, and mustard, creating a warm and vibrant atmosphere. The main floor boasts a spacious open-concept design connecting the kitchen, dining, and great room, along with a den featuring custom arched built-in shelves. Upstairs, the Kepler offers a front bonus room with vaulted ceilings, two additional bedrooms, and a serene rear primary bedroom with a luxurious ensuite. For hockey enthusiasts, the fully customized Oilers Fan Cave in the basement is a true standout. Visit the Kepler showhome in Rosemont to experience modern living with a bold and eclectic twist!
Back to resultsLifestyle Packages featured in this home
Sales Centre | West Edmonton
Rosemont
8743 224 Street NW, Edmonton
Peter Battochio | Area Sales Manager
Phone: 780-244-4493
Email: PeterB@coventryhomes.ca
Showhome hours
Monday-Thursday: 3pm – 8pm
Saturday-Sunday: 12pm – 5pm
Holidays: 12pm – 5pm
Showhome Design
Our showhome floorplans are all based on standard floorplans and customized with optional layouts.
This showhome is based on our Kepler flooplan.
Kepler Home DesignHomes in this model
Kepler Showhomes
Keswick Landing - Kepler
Southwest Edmonton | Keswick Landing
Kepler Quick Possessions
21132 | Kepler
Northeast Edmonton | Crystallina Nera
53018 | Kepler
Northeast Edmonton | Marquis
53020 | Kepler
Northeast Edmonton | Marquis
Have A Question?
Curious about pricing, one of our communities, or how to take the next step? We're here to help.
Contact Sales
To find out more or to book a viewing, contact us by phone or through our online form.
