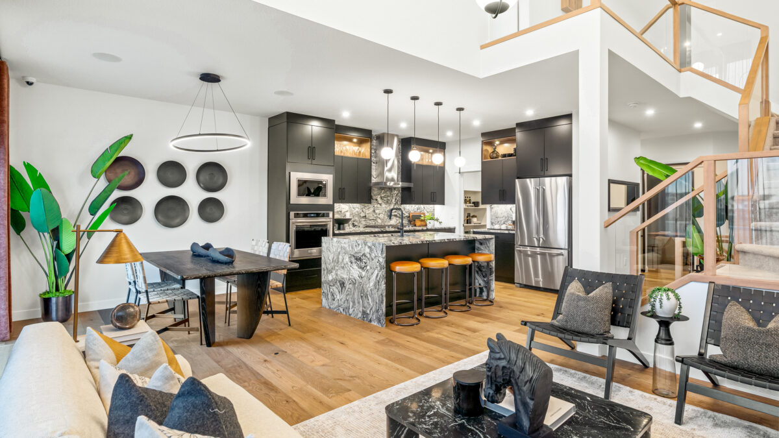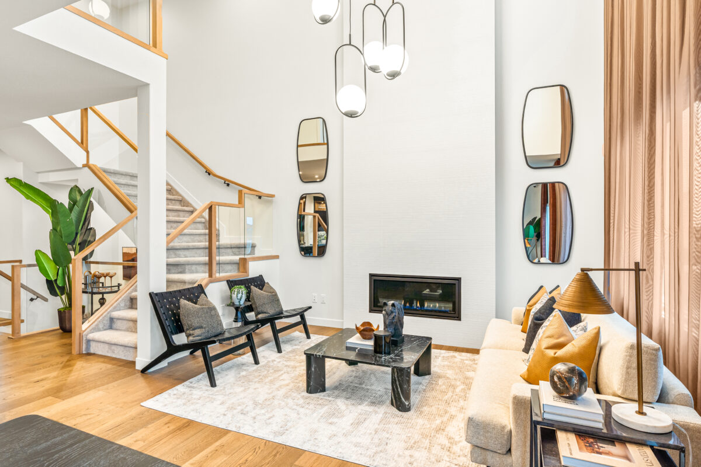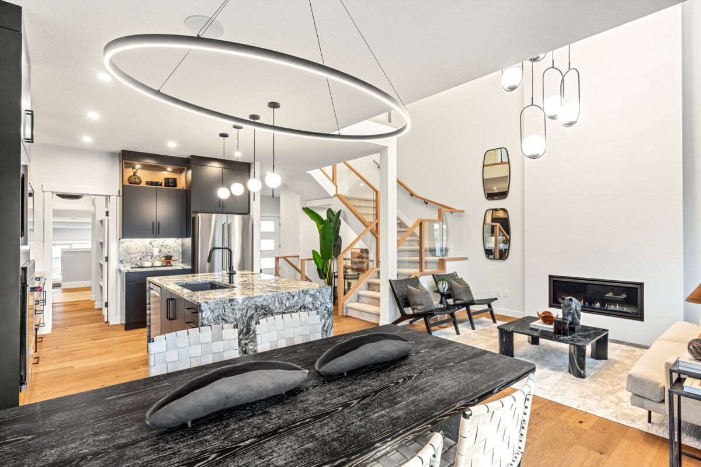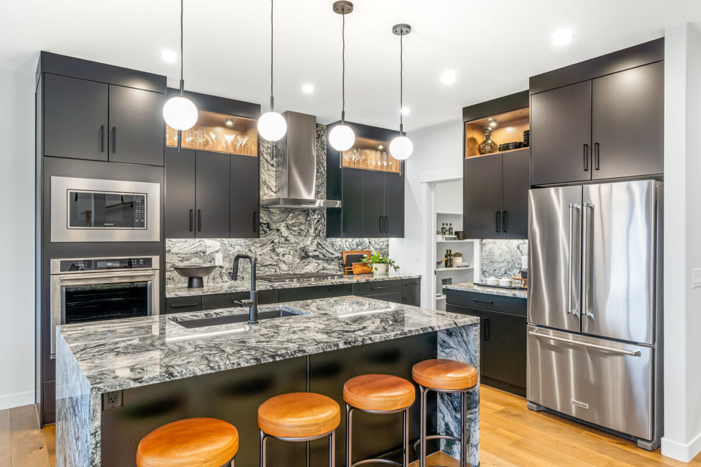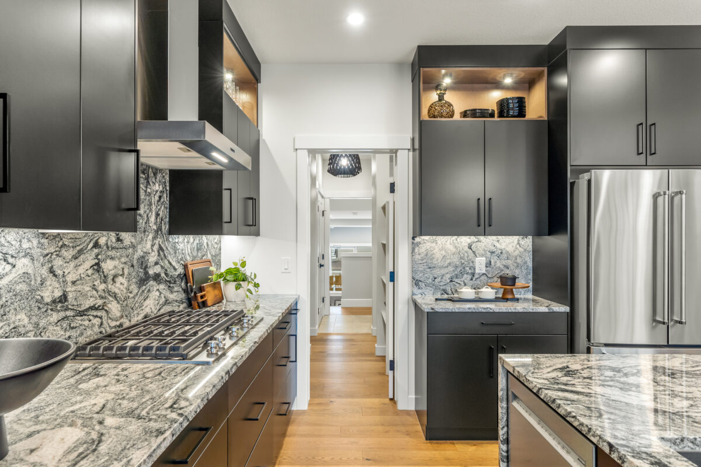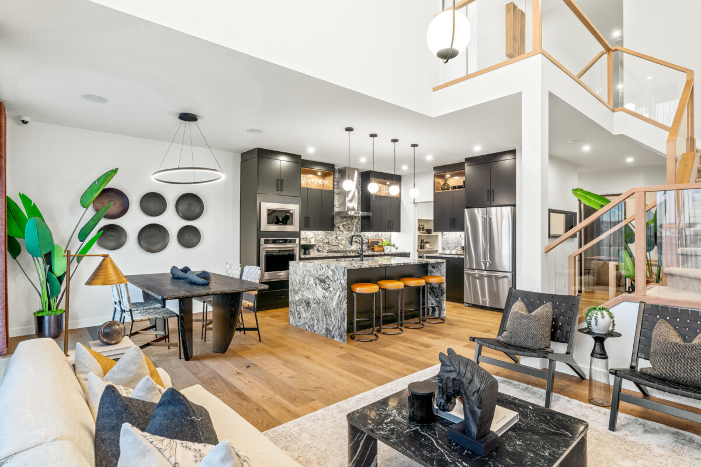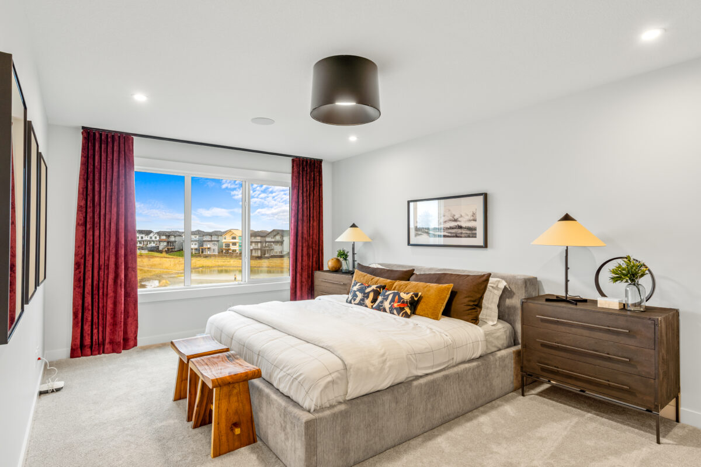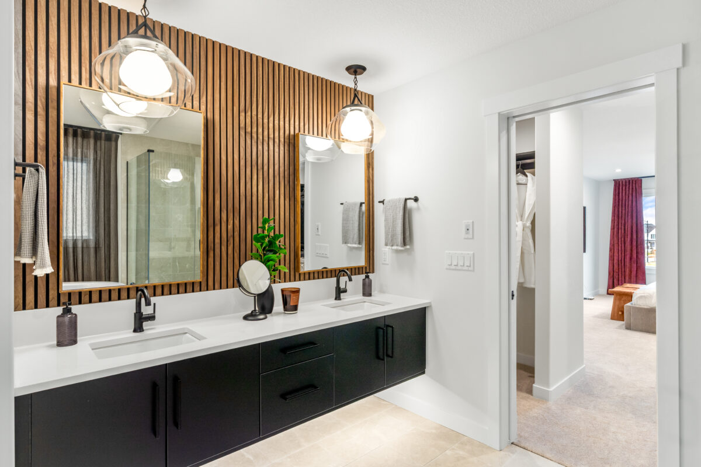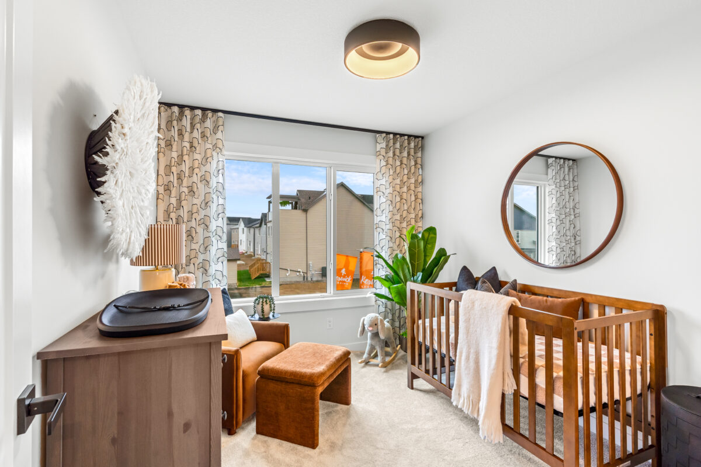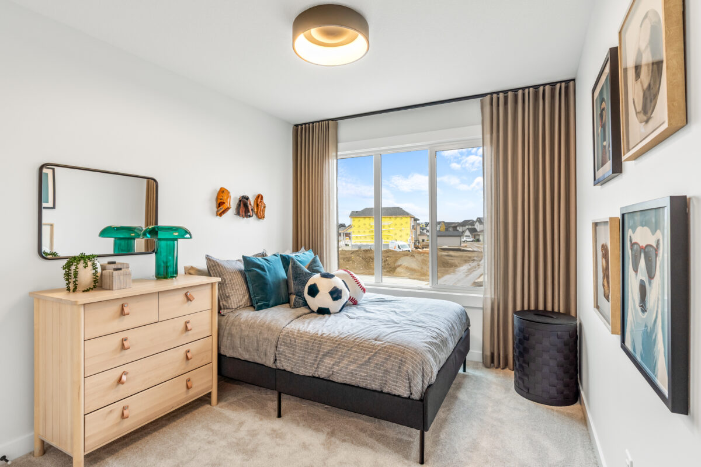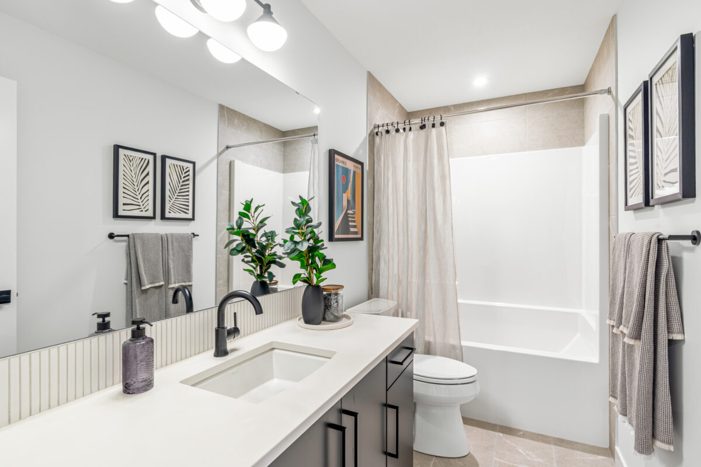Kepler
Showhome
2,090 Square Feet
795 sq. ft. Optional Maximum Living
5 Beds
3.5 Baths
2-Storey Home Style
Welcome to Keswick Landings newest showhome, the Kepler. The stunning Kepler showhome embraces bold design and sleek finishes that feel both refined and inviting with a "Modern Haven" Design. From rich textures and clean lines to warm tones and statement lighting, every element was chosen to create a luxurious retreat perfect for entertaining or unwinding at home. showcases a natural palette accented by hues of terracotta, seafoam, and mustard, creating a warm and vibrant atmosphere. The main floor features a private front den, luxurious kitchen with connecting dining room and a bright and airy great room with 20' ceilings. Upstairs, the Kepler offers a private primary suite located at the back of the home, overlooking the pond. A convenient bonus room separates the primary from the oversized laundry room, main bathroom and 2 additional bedrooms at the front of the home.
Back to resultsLifestyle Packages featured in this home
Sales Centre | Southwest Edmonton
Keswick Landing
4550 Kinsella Link SW, Edmonton
Zeina Pong | Senior Area Sales Manager
Phone: 587-520-6360
Email: ZeinaP@coventryhomes.ca
Showhome hours
Monday-Thursday: 3pm – 8pm
Saturday-Sunday: 12pm – 5pm
Holidays: 12pm – 5pm
Showhome Design
Our showhome floorplans are all based on standard floorplans and customized with optional layouts.
This showhome is based on our Kepler flooplan.
Kepler Home DesignHomes in this model
Kepler Showhomes
Rosemont - Kepler
West Edmonton | Rosemont
Kepler Quick Possessions
21132 | Kepler
Northeast Edmonton | Crystallina Nera
53018 | Kepler
Northeast Edmonton | Marquis
53020 | Kepler
Northeast Edmonton | Marquis
Have A Question?
Curious about pricing, one of our communities, or how to take the next step? We're here to help.
Contact Sales
To find out more or to book a viewing, contact us by phone or through our online form.
